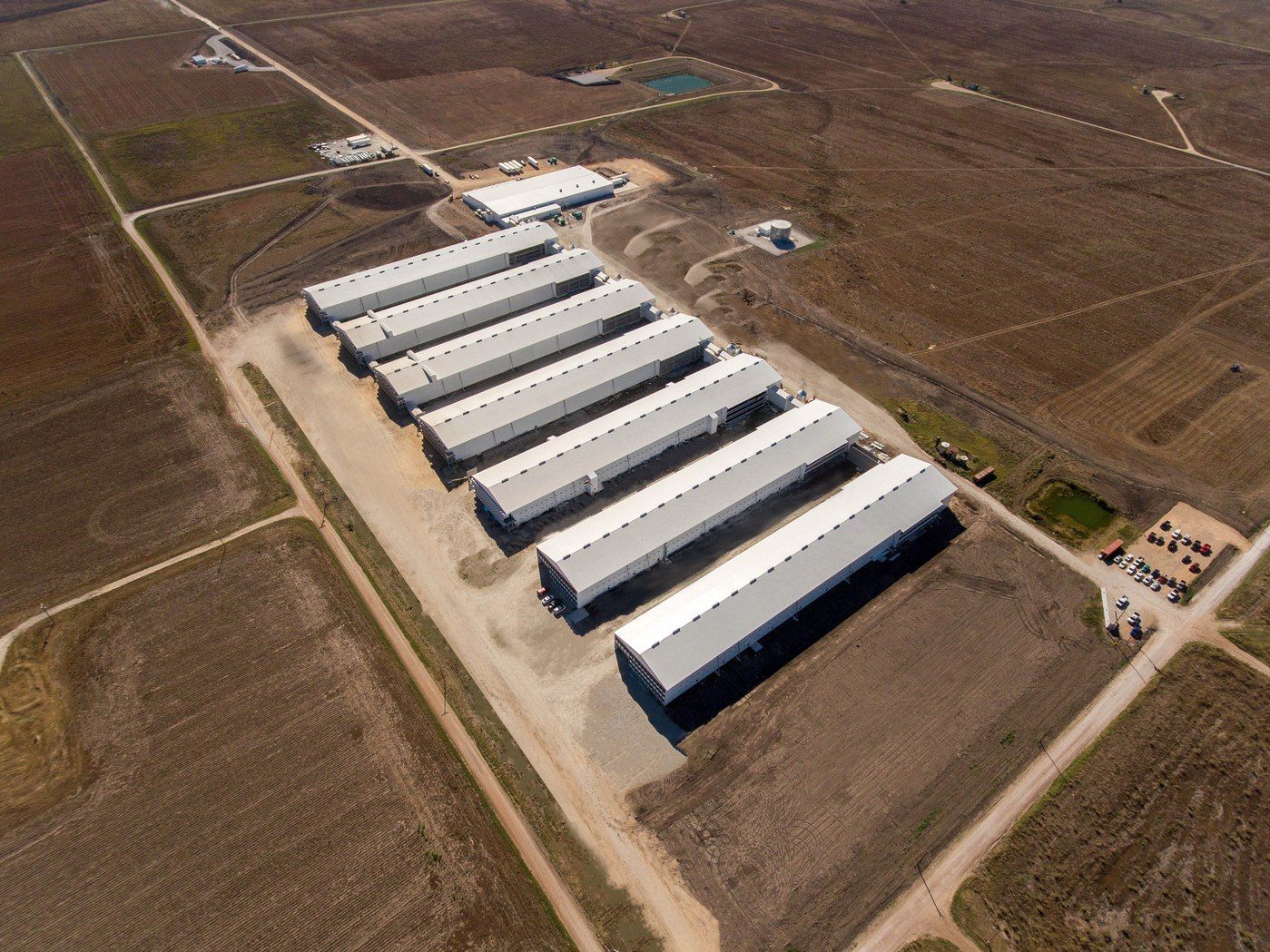
Project Description:

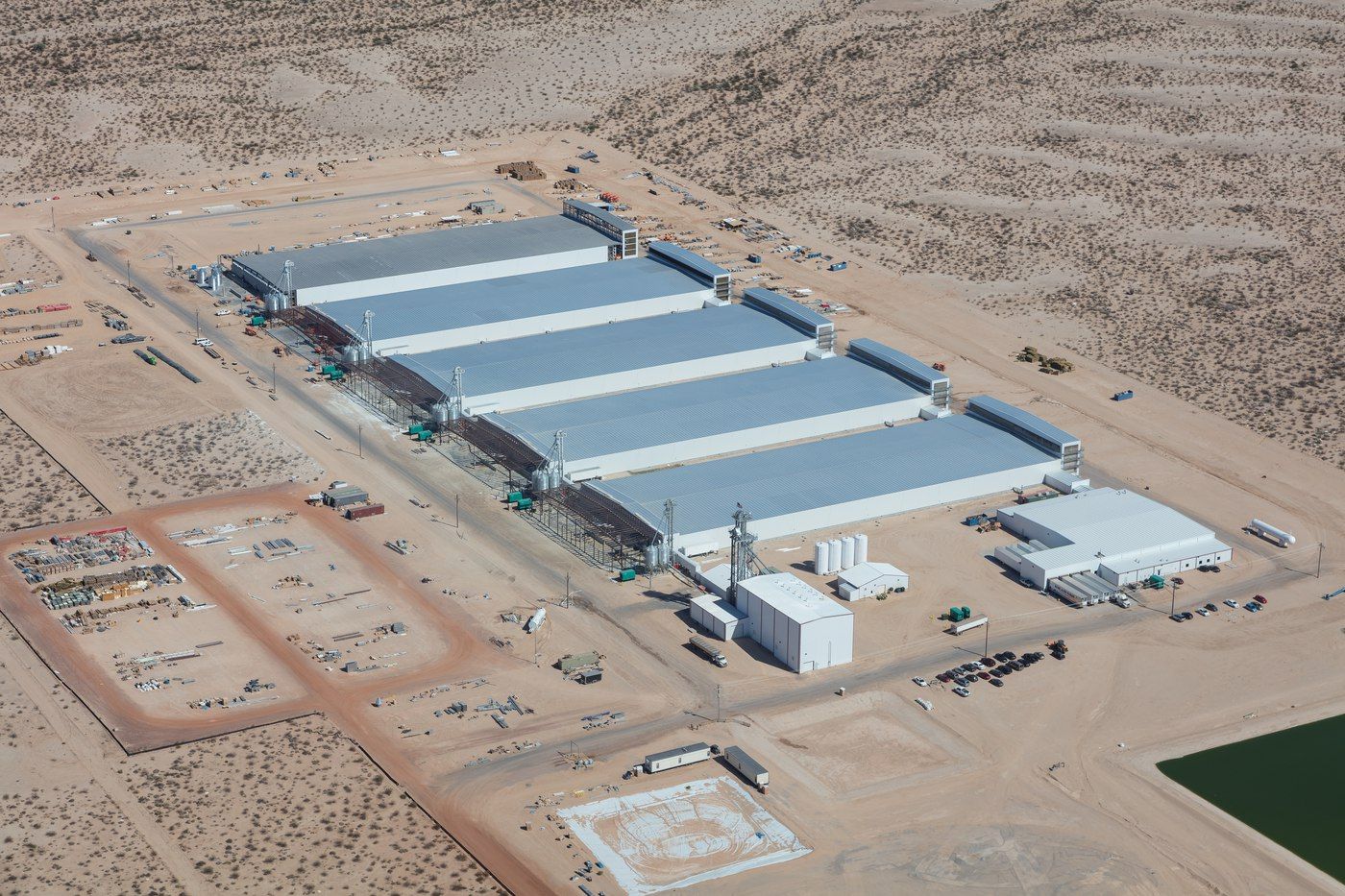
Project Description:

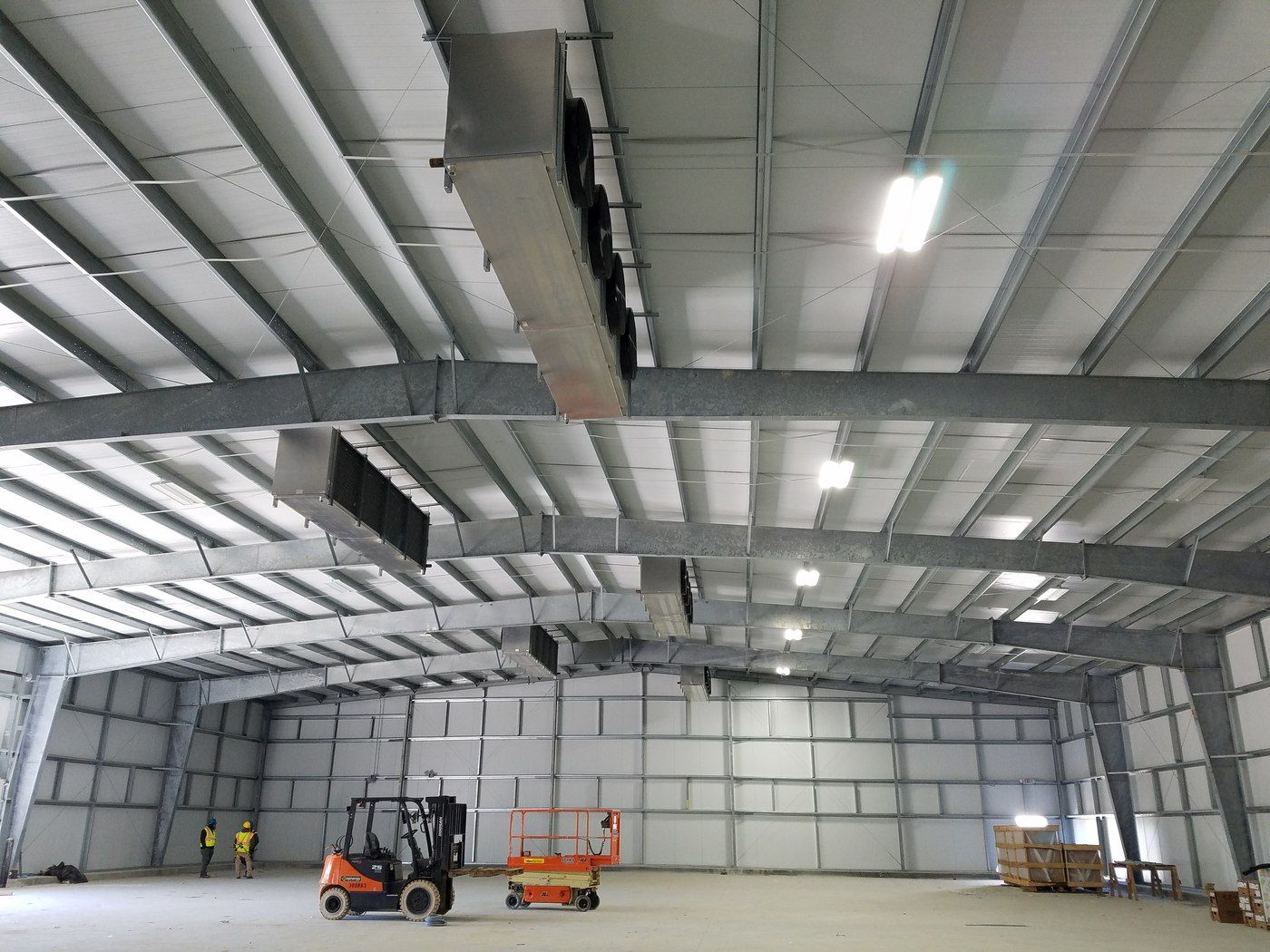
Project Description:

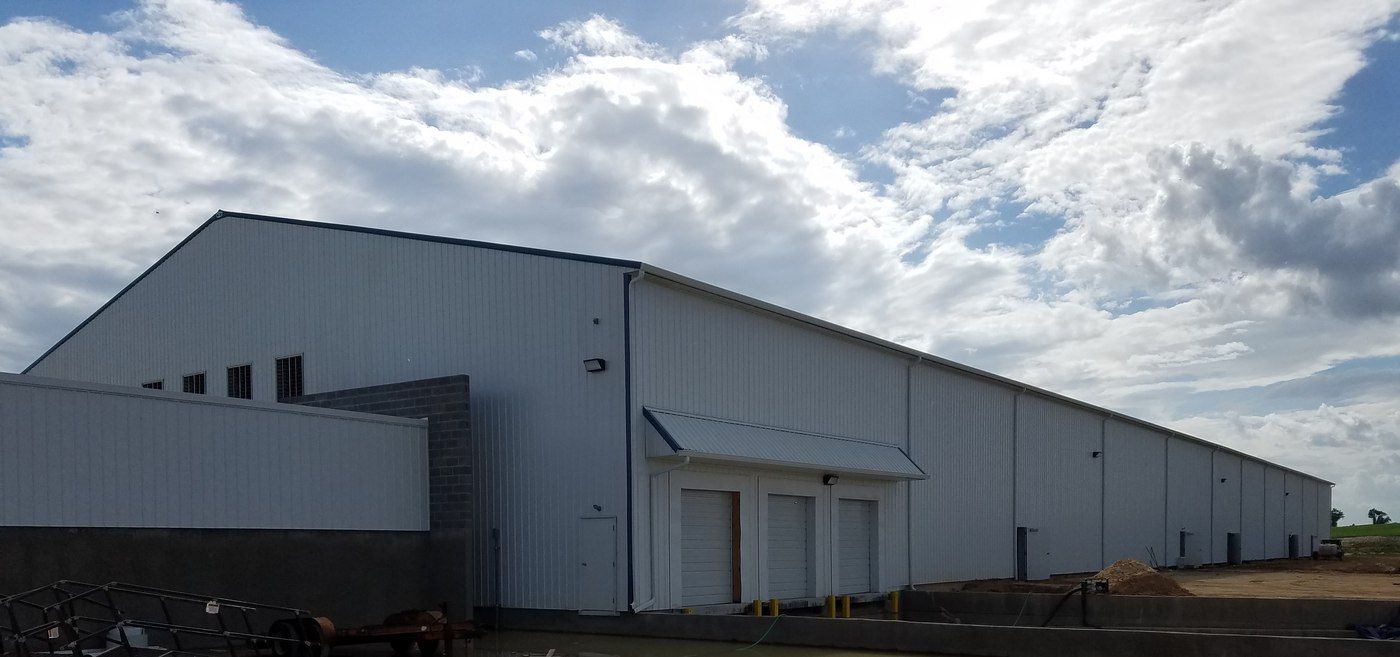
Project Description:

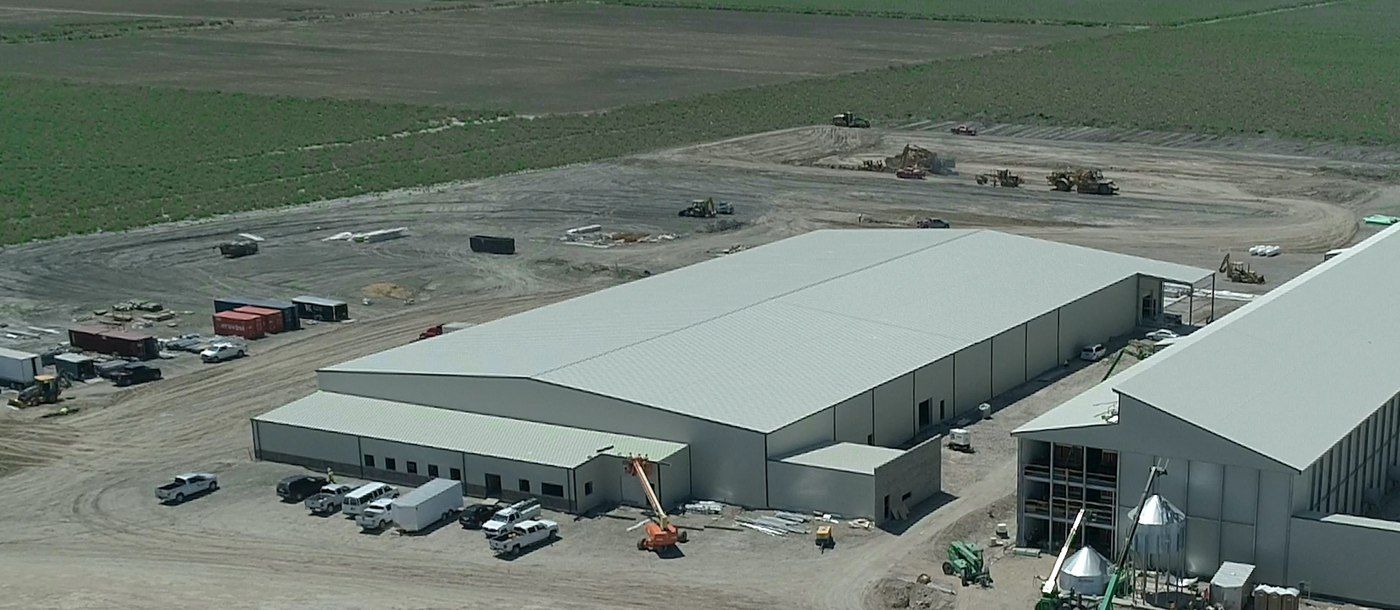
Project Description:

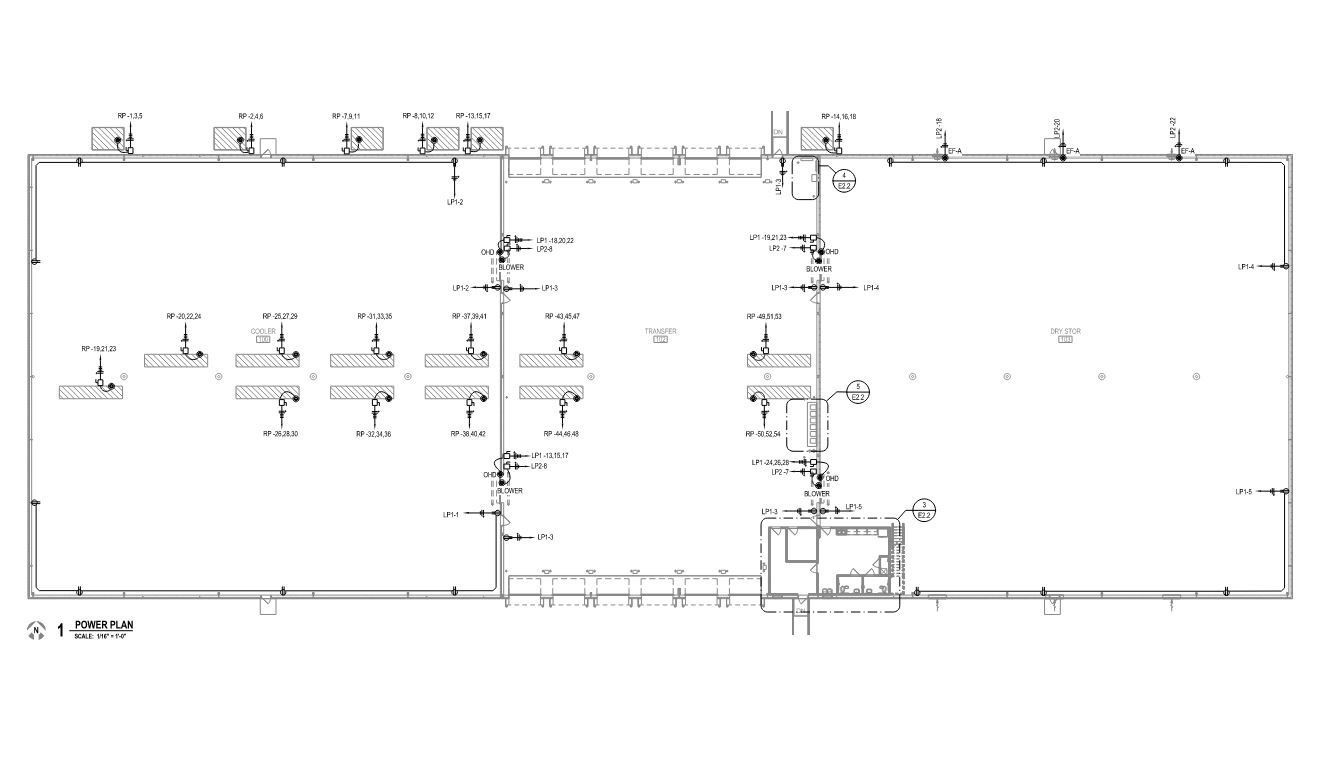
Project Description:


Project Description:

We provide high quality, proven options so you can choose what’s best for your business and overall investment.