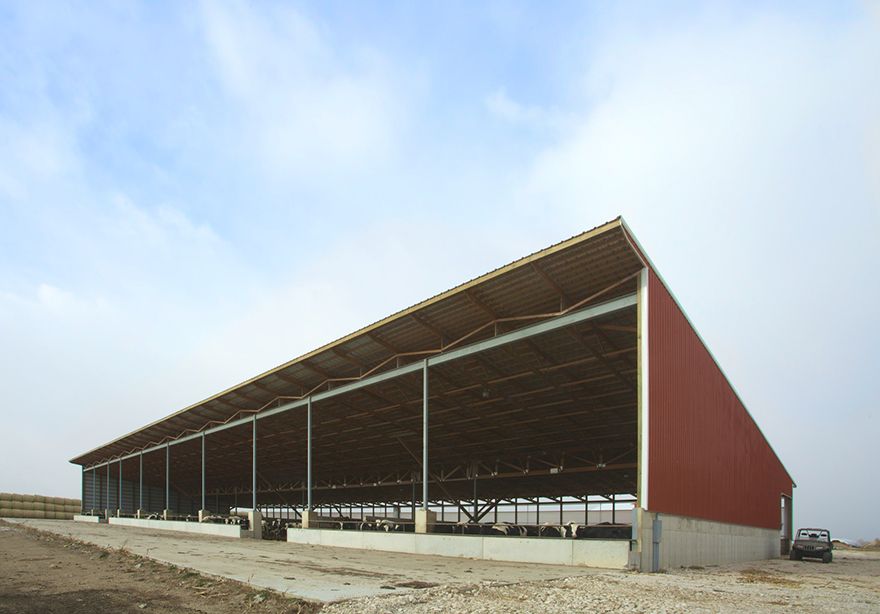
Location: Laurens, IA
Size: 96' x 256'
Capacity: Up to 450 head depending on stocking density
Building Features:

One of the biggest questions you’ll face when bringing your cattle under roof is: how big should my beef barn be? If you have plans for growth and legacy, then finding a cattle confinement building that offers expandability or multi-use functionality – as well as affordability – is vital.
The Summit 499-Head and 299-Head Beef Barns provide floor plan layouts to meet your current and growing feedlot objectives.
We provide high quality, proven options so you can choose what’s best for your business and overall investment.