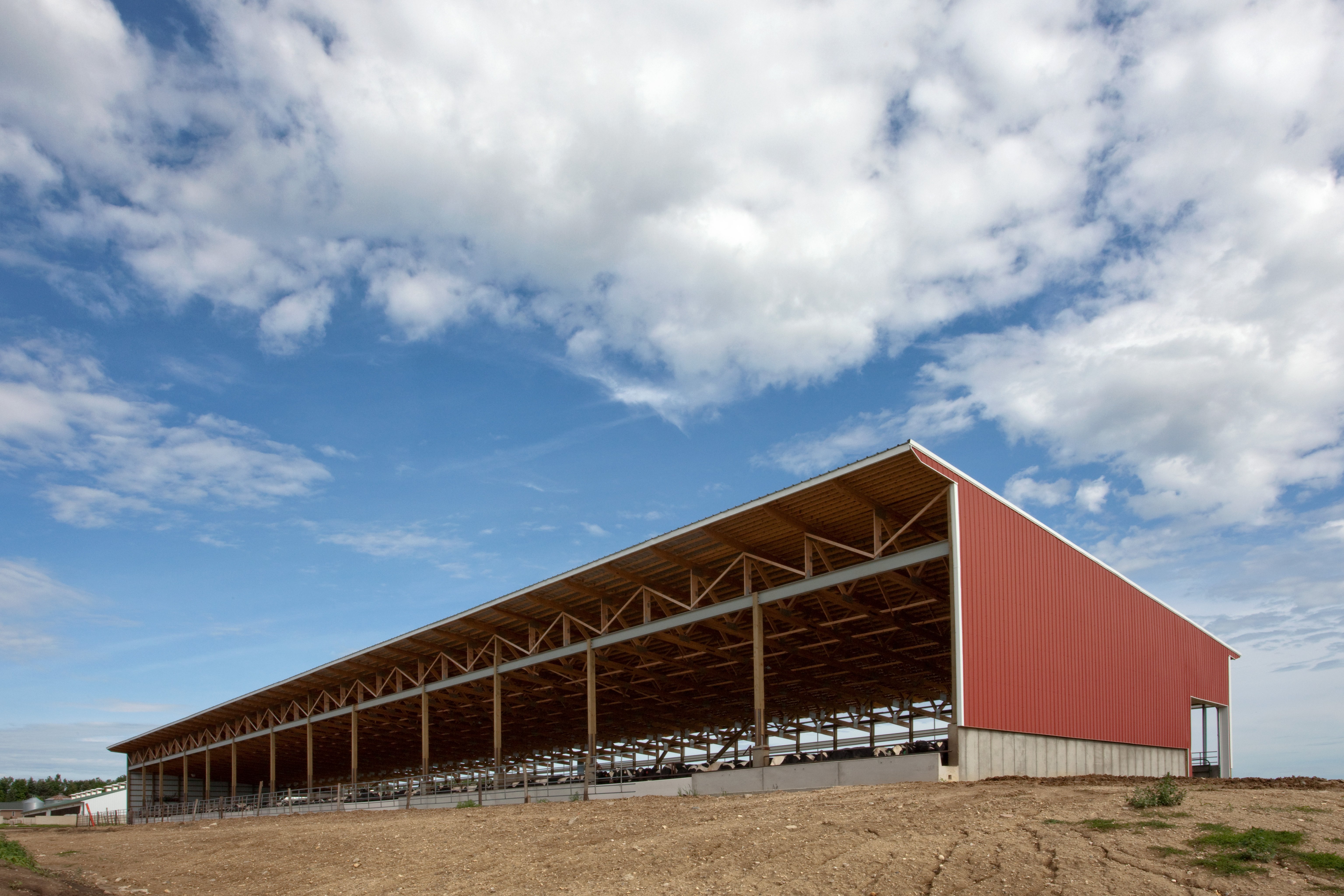
Location: Adrian, MN
Size: 64' x 313'
Capacity: 575-625 head depending on stocking density
Building Features:

Discover the proven ROI benefits of Summit monoslope beef barns and get connected to some of the most knowledgeable people in the beef business, including experts in financial analysis, regulatory compliance, manure management and more.
We provide high quality, proven options so you can choose what’s best for your business and overall investment.